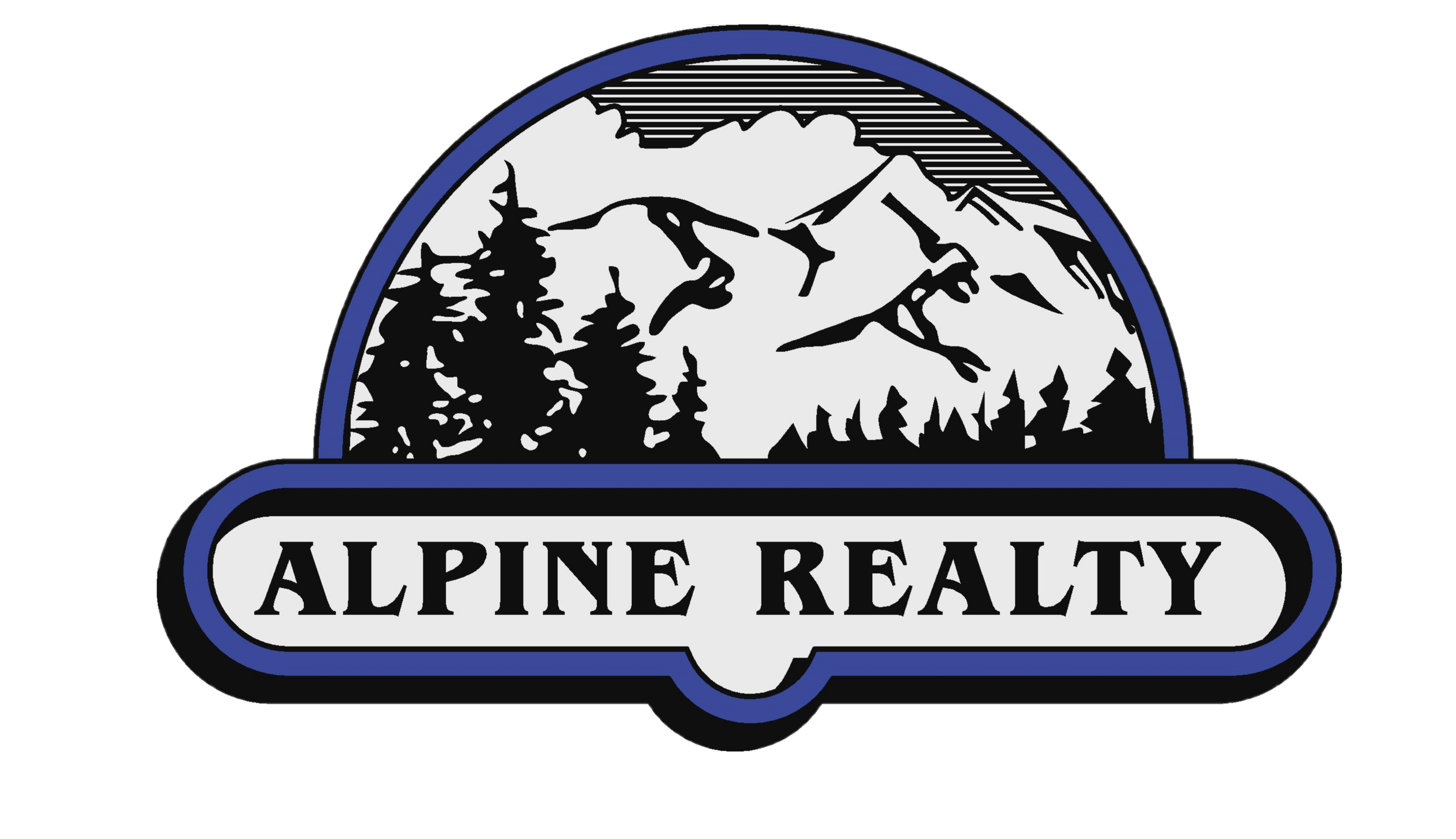Property Map
Street View
Courtesy of Lenita Ramos, Sunshine Realty.
Description
COUNTRY FEEL/CITY CLOSE!! Welcome to the Big T Ranch. Come home to this beautiful, custom 4bdr/4.5 bath home on 57.1 Acres w/an additional dwelling, a large updated MUST SEE barn, a 40 x 70 shop w/hydraulic lift & compressor, five wells, underground irrigation system, a seasonal creek & pond, greenhouse w/fully fenced-in gardening area & MUCH MORE. The MAIN HOUSE has approx. 3,500 sq.ft. & features quality redwood construction & formal ranch living. Additional features include the large, inground pool, play area w/basketball hoop, 8-car detached garage, pole barn, plenty of room for parking equipment & more! The second dwelling is a 2bdr/2bath mobile home w/approx. 1380 sq.ft. & a 2-car detached garage. In addition to all of the above, included is a separate parcel which features water, septic & electricity on it. This parcel has two full RV hookup sites ready to use & is approx. 1.01 acres. The entire property is fenced & crossed fenced w/a rolling terrain & is just minutes to town, yet w/a country feel. Truly A MUST SEE TO BELIEVE! Too much to list, please call for a brochure for your qualified buyers today! DISCLAIMER: Buyer to verify all the information.
Property Details and Features
Appliances & Equipment
- Cook Top
- Dishwasher
- Garbage Disposal
- Oven-Electric
- Refrigerator
- Washer
- Double Oven
- Dryer-Electric
Bathrooms
- 4 bathrooms
- Double Sink
- Shower Enclosure
- Tile Enclosure
- Tile Floors
Bedrooms
- 4 bedrooms
- Bedroom 2 dimensions: 13.1 X 12
- Bedroom 3 dimensions: 13.1 X 12
- Bedroom 4 dimensions: 11.1 X13.3
Building
- 3,500 sqft
- Apx Age: 51 – 70 yrs
- Ranch
Cooling
- Heat Pump
- Mini Split heat and air
Den
- Dimensions: 11 X 15.2
Dining Room
- Dimensions: 13 X 18
Exterior Features
- Separate Living Quarters
- Deck
- Green House
- Horses OK
- Landscaping
- Lawn
- Patio
- Pool
- RV Parking
- Shed
- Workshop
- Sprinkler
- Barn
- Garden Area
- Pasture Area
- Pond
- Trees
- Wood
Fence
- Barbed Wire
- Wood
Fireplaces
- Two or More
Floors
- Carpet
- Tile
- Wood
Foundation
- Partial Basement
- Perimeter
Family Room
- Dimensions: 11 X 15.2
Garage
- Garage Attached
- Garage Detached
Water Features
- Has Well
Heating
- HP Electric
Interior Features
- Built-In Hutch
- Pantry
- Sauna
- Security System
- Walk-in Closet
Kitchen
- Apx Kitchen: 15.4 X 16
- Custom Cabinets
- Kitchen Island
Laundry
- Utility Room
Listing
- Listed on 2023-01-03
Location
- Area: Yreka
Lot
- 57 acres
Living Room
- Dimensions: 22 X 19
Primary Bedroom
- Dimensions: 15.5 X 20
Parking
- Blacktop
Property
- Hills
- Town
- Valley
- Trees
Roof
- Shake
Additional Rooms
- Utility Room: YES
- Extra Room: 16 X 19.4
Sewer
- Has Septic
Utilities
- Cable
- Cell Service
- Electricity
- Kerosene
Windows
- Some
- Double Pane
- Wood Frame









































