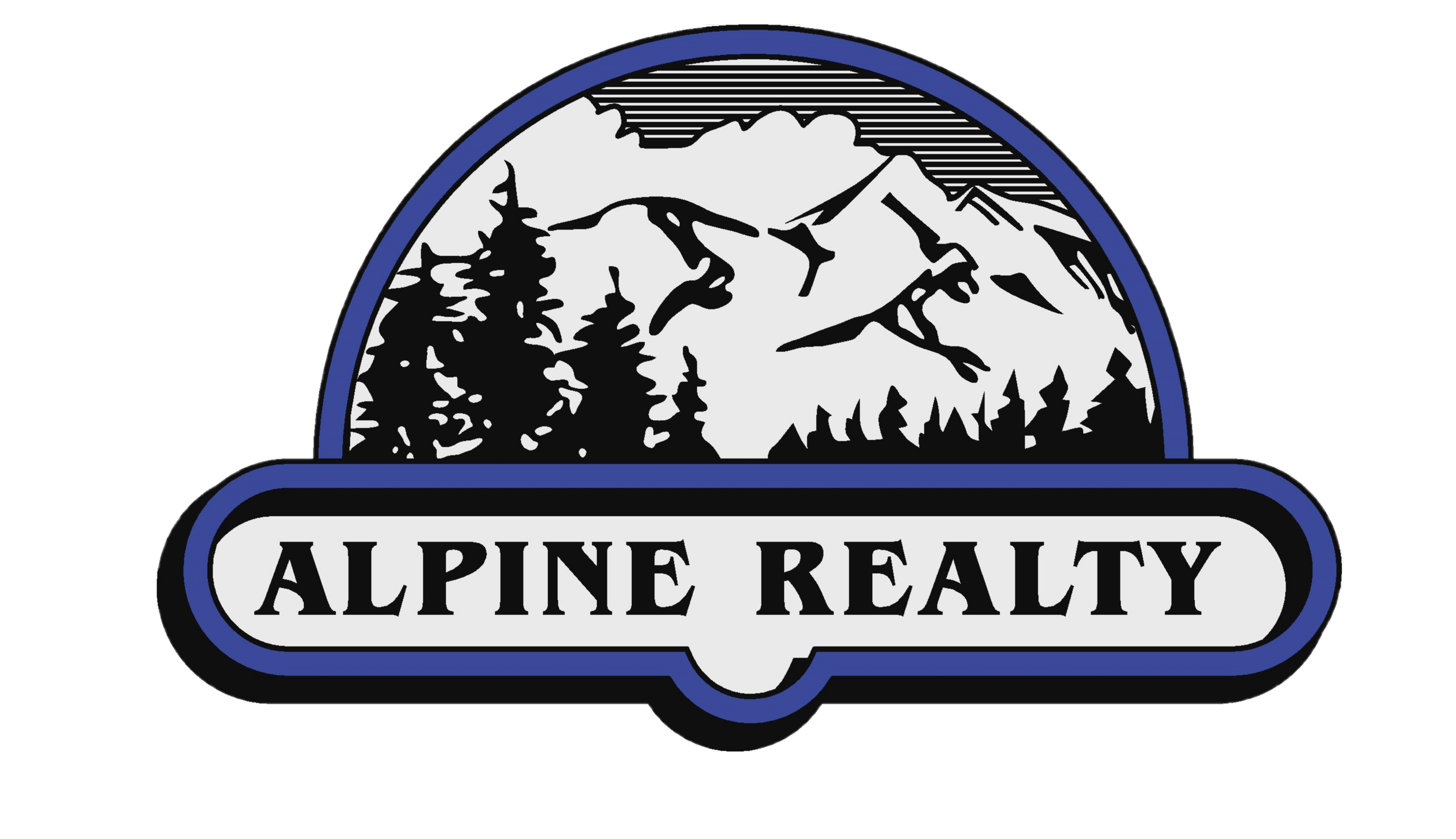Property Map
Street View
Courtesy of Aaron Cena, Coldwell Banker-Mtn Gate Properties.
Description
This bright 1-story home is located on 1.77 acres in one of Mt. Shasta’s most sought after areas. Comprised of two structures (4900sf total) connected by a covered breezeway, the main house is approximately 2900 s.f., with 3 bedrooms and 3.5 bathrooms. Vaulted ceilings, crown moulding, and red oak floors. The chef’s kitchen features Corian counters, double ovens, gas stove, custom cabinets, big adjoining dining area, all with views of the Eddy Mtns, Castle Crags, and undeveloped greenbelt. Fully appointed wet-bar in the great room, which feature ceiling fans and views of Mt Shasta, greenbelt & water features. Each bedroom features an en-suite bath. The detached Pool House is appx 1507 sf & could double as a detached living space. Its equipped with a 40′ indoor lap pool, full bath and laundry facility, kitchenette, extra garage/storage room and a home gym w/views of the greenbelt, the Eddy Mtns and Castle Crags. The impeccably landscaped grounds are the perfect place to enjoy our gorgeous summer weather, with water feature, (2) gazebos, hot tub, and (2) paver patios, and the privacy that living adjacent to a greenbelt provides. 5 garage spaces, and whole house generator.
Property Details and Features
Appliances & Equipment
- Dishwasher
- Garbage Disposal
- Double Oven
Bathrooms
- 4 bathrooms
- Double Sink
- Jet Tub
- Shower Enclosure
- Tile Floors
Bedrooms
- 3 bedrooms
- Bedroom 2 dimensions: 12.8′ x 12.11′
- Bedroom 3 dimensions: 15.3′ x 12.5′
Building
- 4,900 sqft
- Apx Age: 21 – 30 yrs
- Built in 1997
- Contemporary
Cooling
- Central Air
Dining Room
- Dimensions: 19.10′ x 12.11′
Exterior Features
- Separate Living Quarters
- Landscaping
- Lawn
- Patio
- Sprinkler
- Other
- Alternate Power Source
- Garden Area
- Pond
- Trees
- Cement Board
Fireplaces
- Gas
Floors
- Carpet
- Tile
- Wood
Foundation
- Perimeter
Family Room
- Dimensions: 15.3 x 12.11′
Garage
- Garage Attached
- Garage Detached
Water Features
- Community
Heating
- F/A Propane
- HP Electric
Interior Features
- Bull Nose Corners
- Pantry
- Vaulted Ceilings
- Walk-in Closet
- Wet Bar
Kitchen
- Apx Kitchen: 17.10′ x 14.2′
- Custom Cabinets
Laundry
- On-Site
- Utility Room
Listing
- Listed on 2023-06-02
Location
- Area: Mt Shasta
- Subdivision: Siskiyou Lake Highlands
Lot
- 1 acres
Living Room
- Dimensions: 24.2′ x 19.9′
Primary Bedroom
- Dimensions: 17.6′ x 14.10′
Parking
- Other
- Paved
Property
- the Eddies
- Mt Shasta
- See Remarks
Roof
- Composition
Sewer
- Sewer
Windows
- Blinds
- Double Pane
- Vinyl Clad


















































